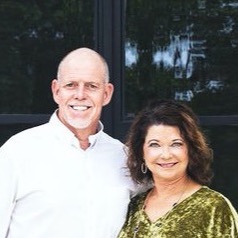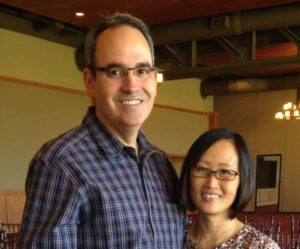Office / Den
The modern office can also be referred to as the den. This space can be a traditional office with desk and shelves, or it can be another get away spot that doubles as a workspace and a second TV watching area with sofa or large chairs. It can be a guest bedroom if it has a pullout sofa, bath, and closet. I usually put this space towards the front of the house but t it can go anywhere depending on how it’s used.

Design Tips:
- As in most areas, think about furniture, art, trophies, books, and any other needs for this space.
- Are you going to conduct business in this office?
- Do you tend to leave clutter out? If so, maybe place this room away from guests.
- Do you want built in shelves and furniture or store-bought furniture?
- Do you need file storage?
- Is your computer a laptop or a large CPU desktop with large driver under cabinet?
- Think about a closet for storage, printer and other office supplies.
- Ceiling details can be spacious and clean lines or rustic with beams and other wood details.
- Do you want pocket doors off the foyer or a single door off the hallway?
- Do you see this area near the master suite (privacy) or closer to the main living areas (public area) of house?
Bonus Tips:
- Have multiple lighting for both reading and watching TV.
- One solution to clutter is to put desk/clutter within a joined closet space, leaving the rest of room looking clean.
- Consider natural light if watching TV is a major activity.
- Possible floor plug which includes Cat 5 for a floating desk.














