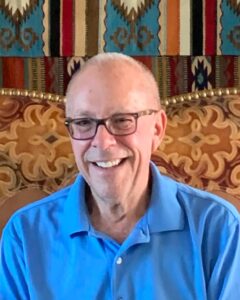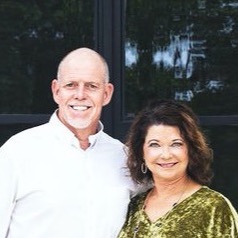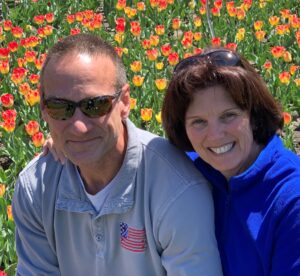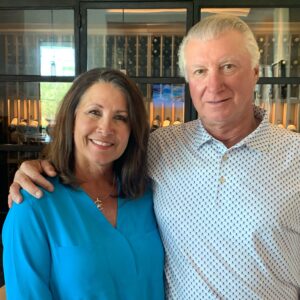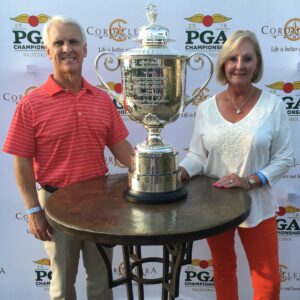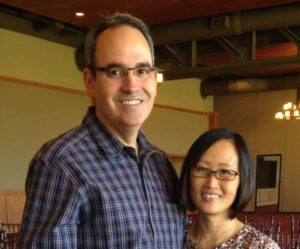Light Commercial Design
I included this section so my clients would think of me not only for their homes but also for any light commercial projects they or their friends might have. I have done several over the years. The design process is similar to designing a home but focuses more on people movement or traffic flow within spaces. I’m familiar with ADA and other fire code requirements. I have been involved with office buildings, clinics, golf training, church meeting spaces and ballrooms, nursing care facilities, manufacturing buildings and others. I would be interested in personalizing your project or for someone you know. There is a lot to think about in the commercial business. I’ll just cover some of the basics.

Design Tips:
- Site requirements: what is the parking needed for building use? What are the utility services required and their accessibilities? What are the fire code requirements for access?
- What is the property zoned for? What are neighboring properties zoned for or being used for?
- Style to either set you apart or to blend in. Exposure for signage.
- What is the use for? How many offices? What is the function, service, or product your needing to build for?
- How to interact with customers?
Bonus Tips:
- Meet with city officials, if applicable, prior to starting design. Try to meet with city planner to be sure a building and business like this will be acceptable and supported by city.
- Be sure you can get both building and parking on property and still have proper emergency access.
- Keep renovation in mind in case your building needs changes or your business grows.







