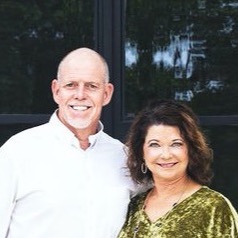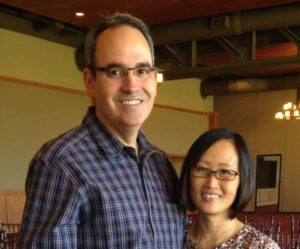Great Room / Living / Family
Whatever the name might be for this space, think family, entertaining, friends and comfort. This area can function for all the above. You can snuggle up with a warm fire, watch TV, throw a party or have lively conversations here. I like to try and make this space relate to outdoor living so you can open it up or it feel as though you’re inside and outside at the same time. When I first visit a site, I try to imagine where this space is and then design the rest of the house around it.

Design Tips:
- Location of the fireplace, TV, and main sitting will form the way this space develops.
- How many seats do you want for this area? Do you want the TV over the fireplace or off to one side?
- Think about the relationship to the kitchen and dining area. Do you want the living area to be one large space with these other areas? Or set apart slightly so this area has its own character and finishes?
- The ceiling can be a great feature here. Look for ceilings that interest you. What height do you want? Do you like wood beams?
- This room can drive the look of the exterior elevation depending on the height and size.
- Many times, we might try to add clerestory windows to allow natural light. This space usually has other flanking rooms, such as porches and other living spaces. Windows need to be considered here. Sometimes a large sliding glass door unit can serve as a glass wall. An extra swinging door can be added for daily use.
- When thinking about a fireplace, remember to search for one that matches the overall style of the house. If TV is above the fireplace, maybe dropping the fireplace opening to the floor makes sense. This way you aren’t hurting your neck trying to watch TV.
Bonus Tips:
- Try to stand at your site and imagine sitting on the sofa. If this spot is where you want to enjoy the views the most, then design around that. If no long-distance view, then maybe it’s a pool or a group of trees.
- Be sure to think of entertainment. Provide lots of circulation around furniture allowing for guests.
- Think about connections to other rooms and what you might see while sitting there. No bathrooms or bedrooms visible is a general rule of thumb.
- Floor plugs will be discussed once we know your furniture layout and rug if that applies.
- Sometimes this space can be so large it requires its own air conditioning unit especially if you plan to leave big sliding doors open and have lots of parties. You might need to discuss the air conditioning challenges.
- Don’t forget the location of the Christmas tree.












