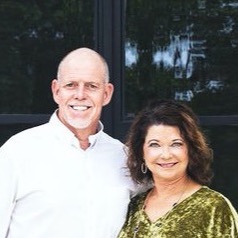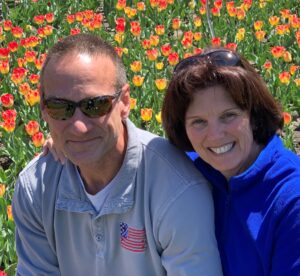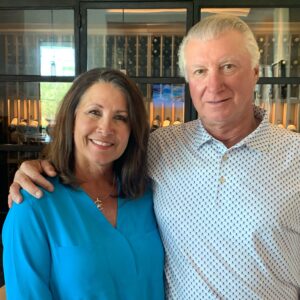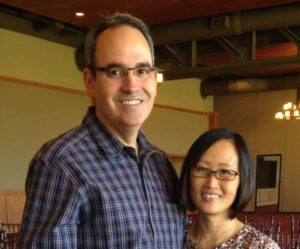Game Room / Media / Den
These names could all have the same meaning or could be separate. I’ve designed them together as one space or separate depending on the client’s needs. This space may be where you want to focus on TV, entertain for both adults and children, or just a separation from the main living area. We can design for a pool table, sitting and TV, card table, or all the above.

Design Tips:
- Allow room for cue sticks if you are planning for a pool table. What size table are you looking for?
- Are you planning for a pool table and sitting area? How many seats are needed for the sitting area?
- Are you planning to put a bar in this area?
- Do you want multiple TVs on a wall or just one? What size TV do you want?
- If opening to the outdoors, do you want to have a bathroom that can be accessed from the room and from the outdoors?
- Maybe a closet for toys and AV equipment is needed.
- You will need light block shades if this will be used as a media room.
- Plan lighting accordingly for different moods. Maybe do a drop ceiling with up lighting?
Bonus Tips:
- Do you want this space closer to the kitchen for getting snacks?
- Do you want this room further away to control noise?
- Flooring can be hard or soft. Hard flooring tends to be loud unless you place some rugs.
- Sometimes a sunken area for the media, off to the side of the game room, works well.
- This area can function great during parties. It can be a cabana space for outdoor living and pool.














